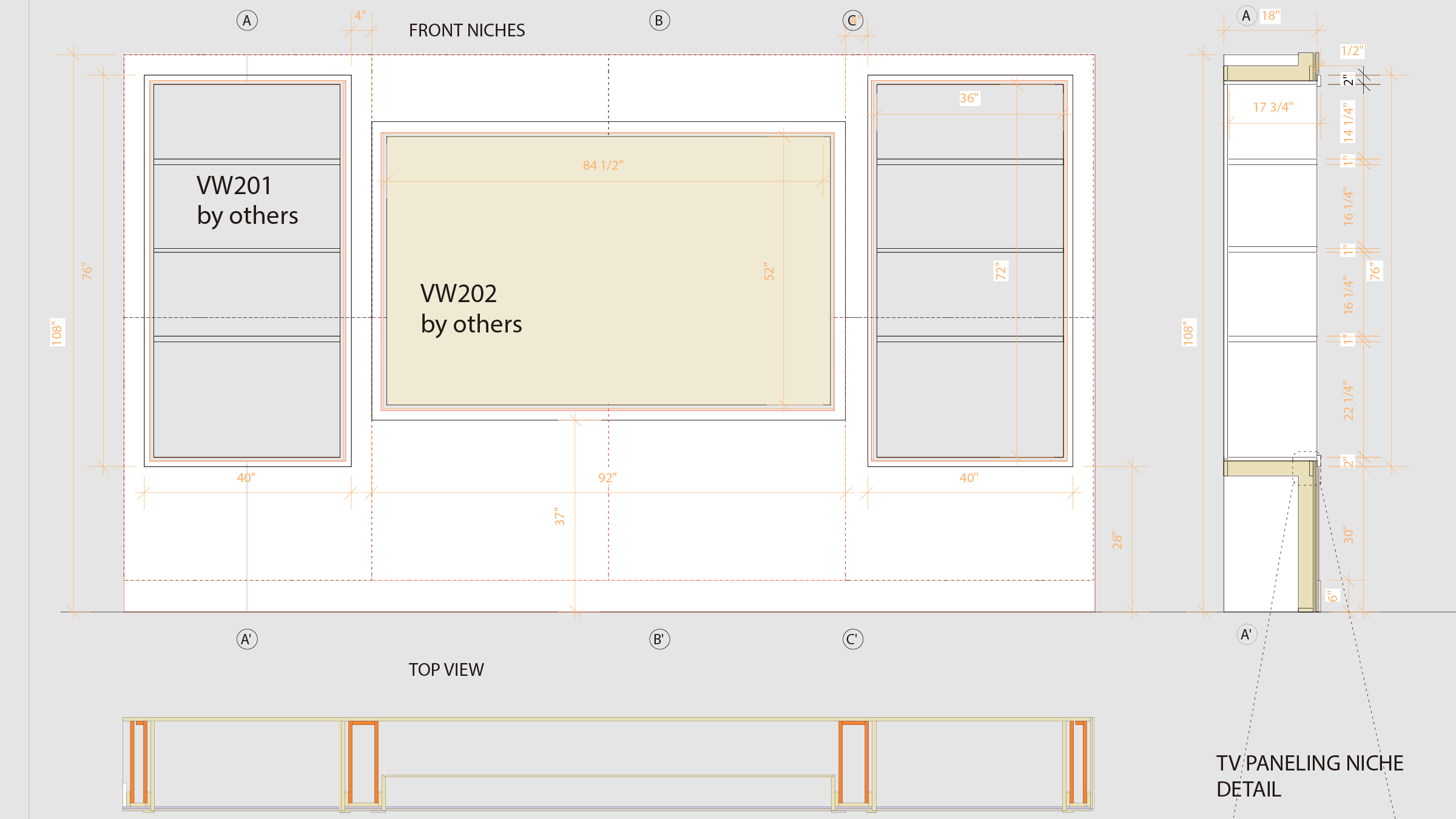
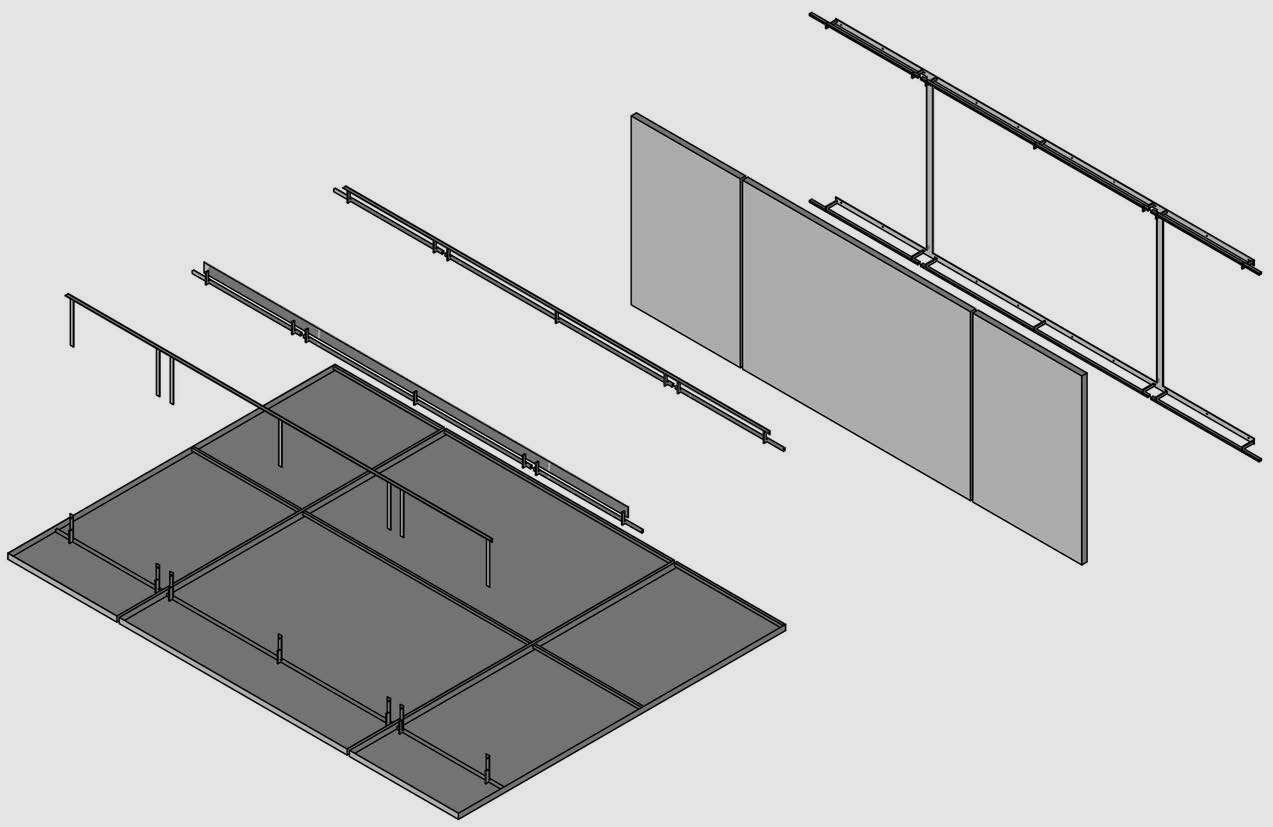
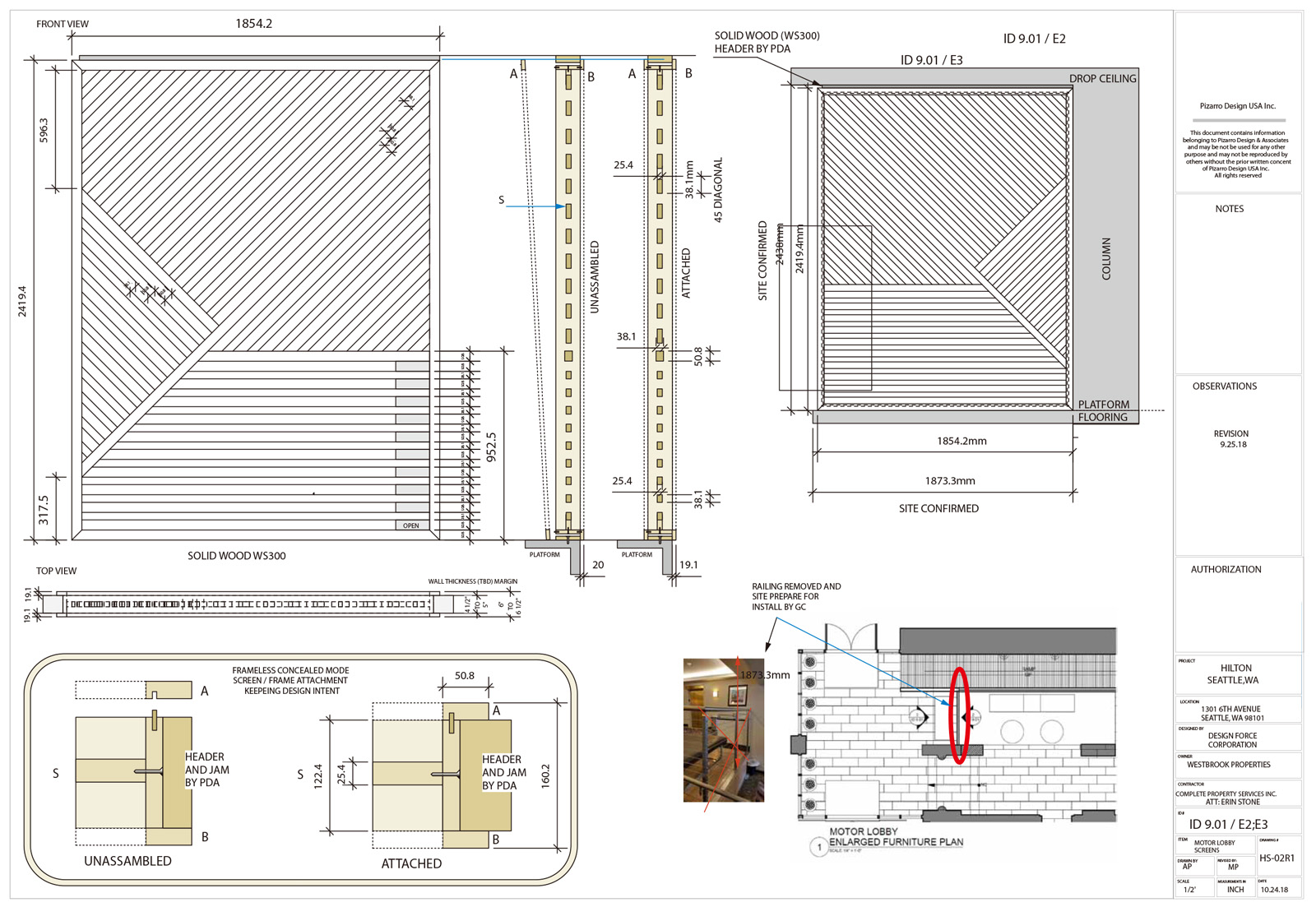
Motor Lobby Screens
When our clients have special requirements, we engineer custom solutions.
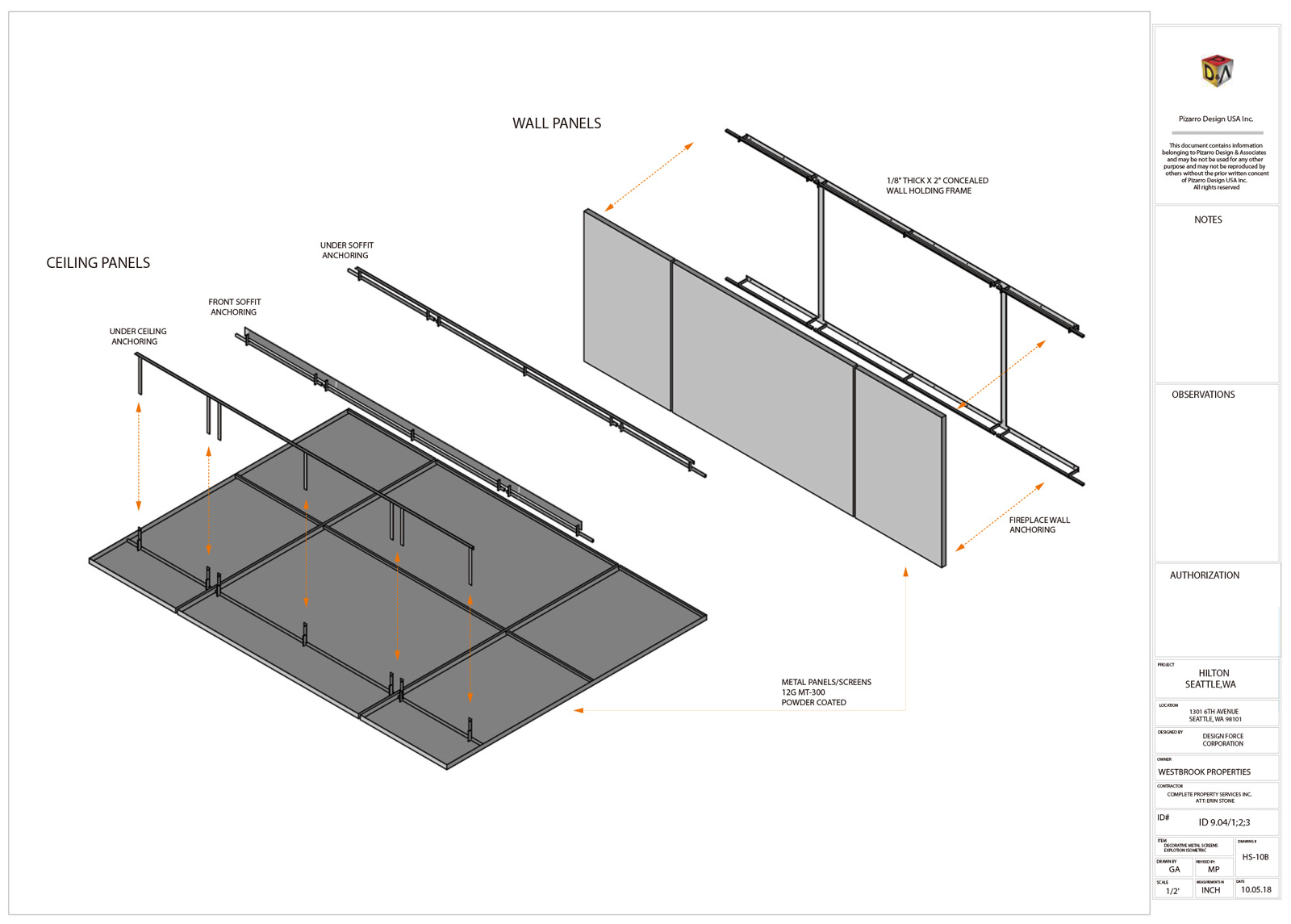
Metal Screens
Exploded views are useful for communicating the assembly process to on-site builders.
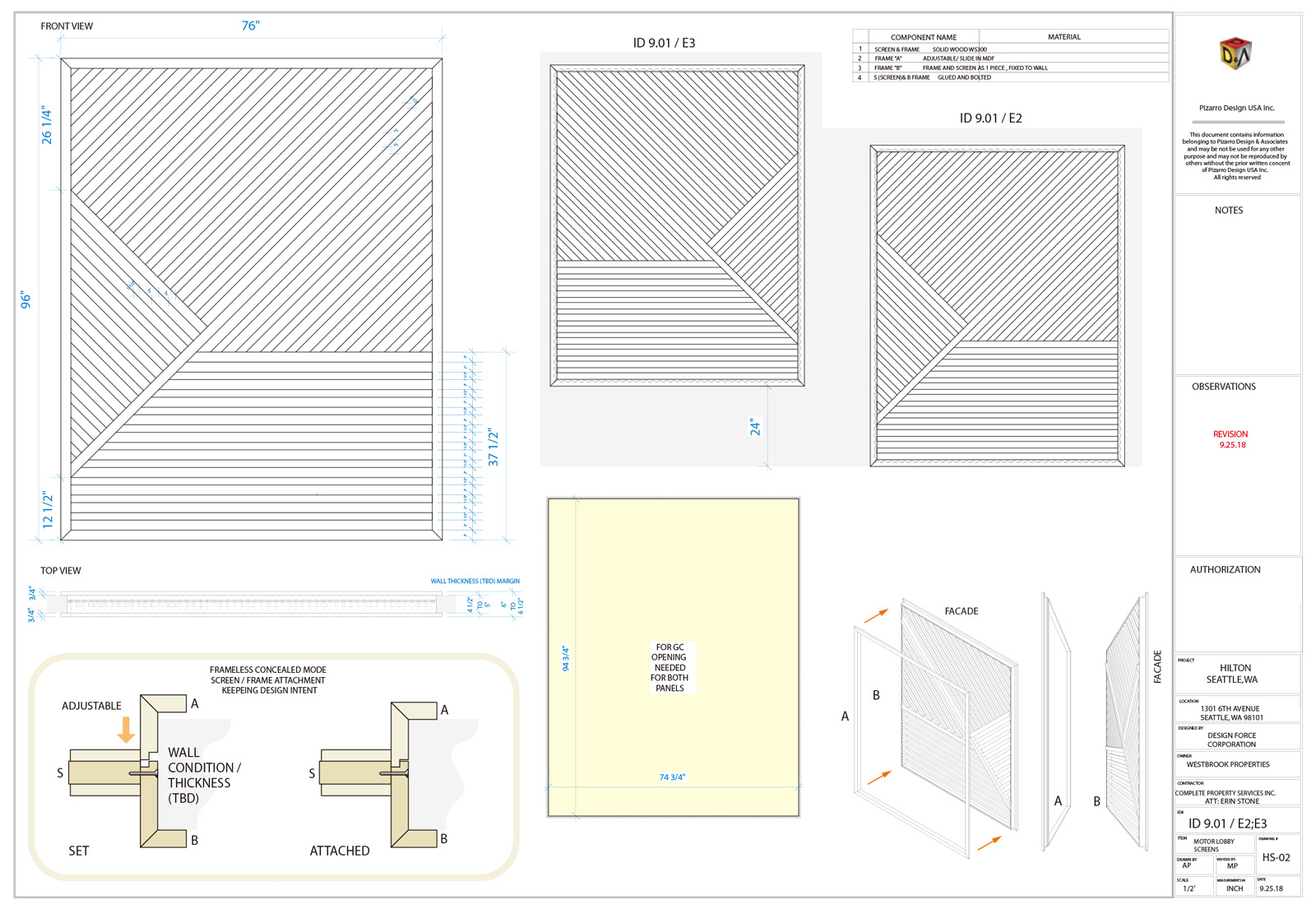
Modeling Adjustability
Sometimes the final dimensions are unknown or variable; in this case, we include an adjustable mechanism so that a perfect fit can be achieved at installation.

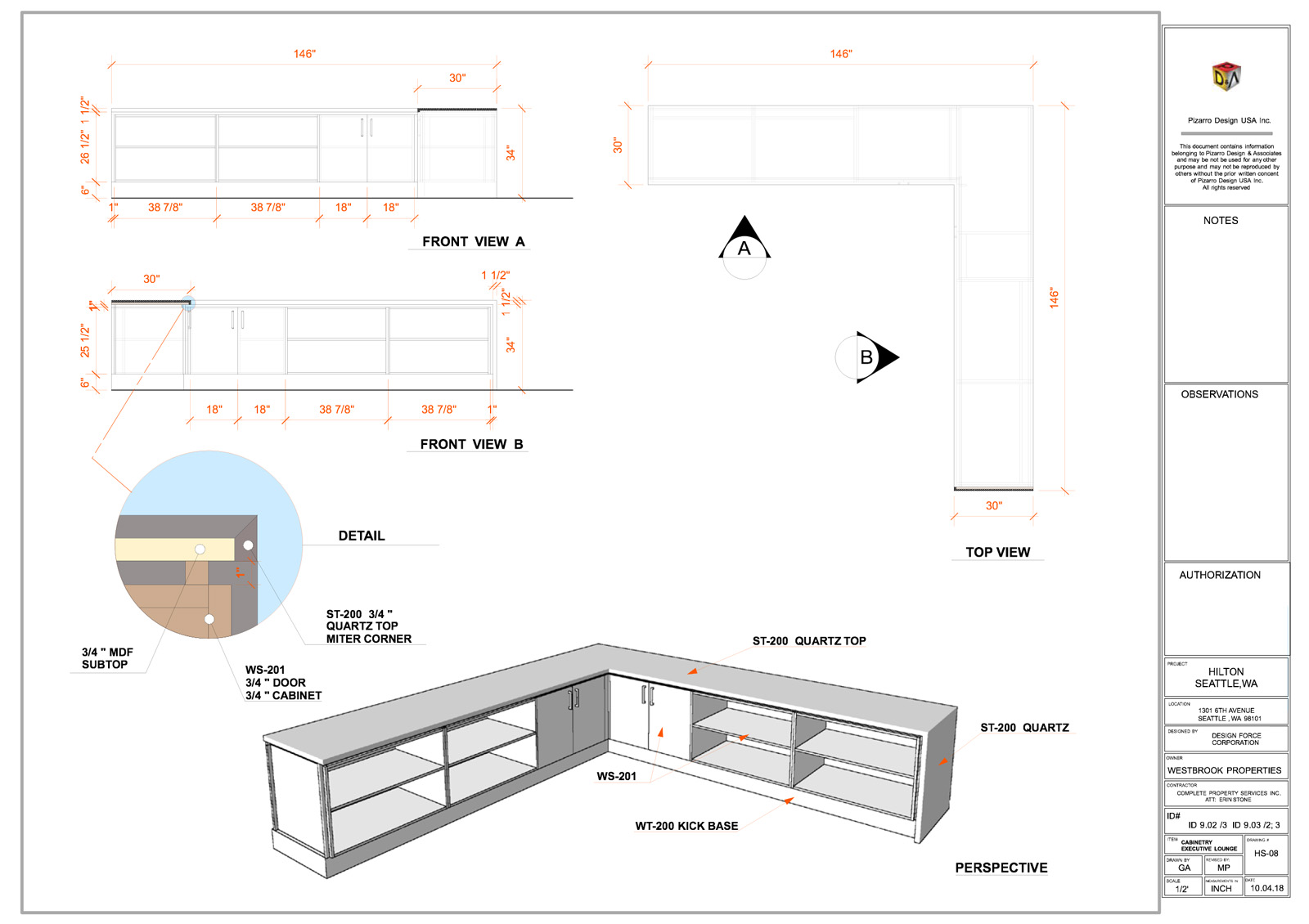
Executive Lounge Cabinetry
Our revised CD sets show in detail every material that is used.
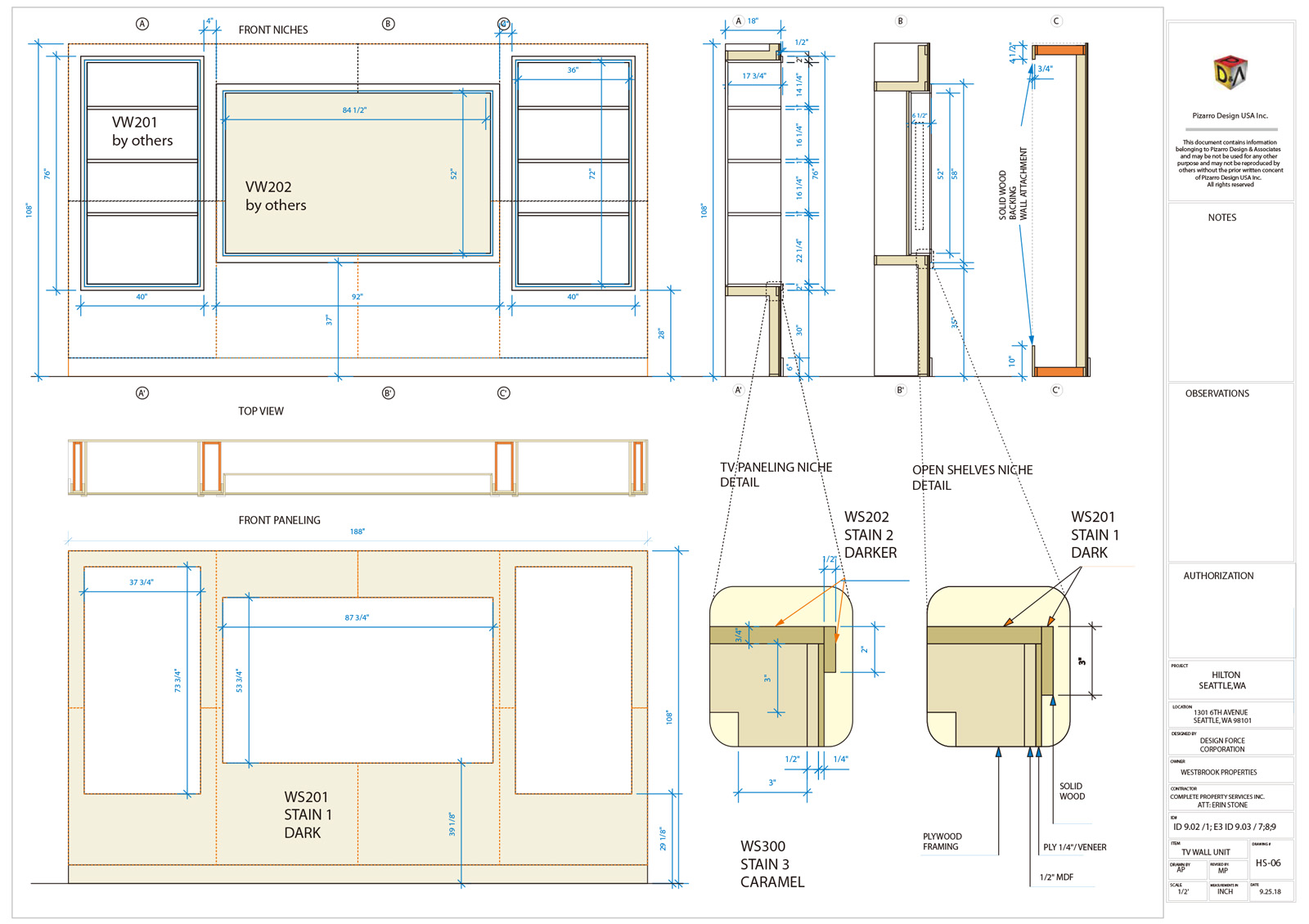
TV Wall Unit
Even with many pieces being fitted during installation, we require attention to detail and careful execution.
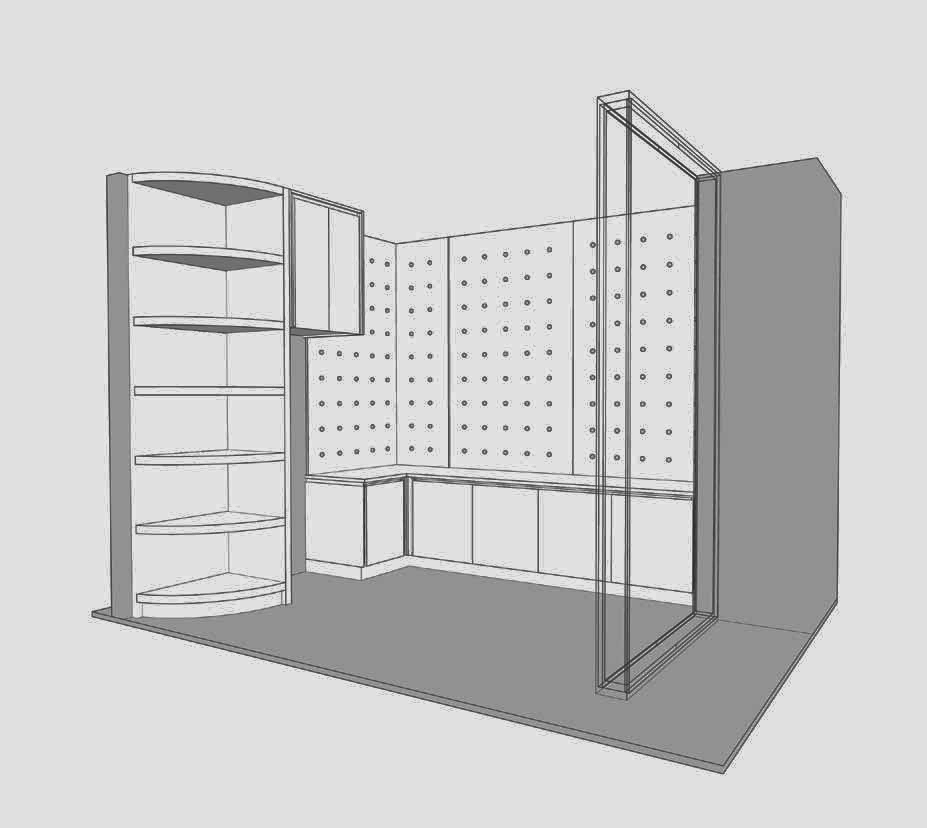
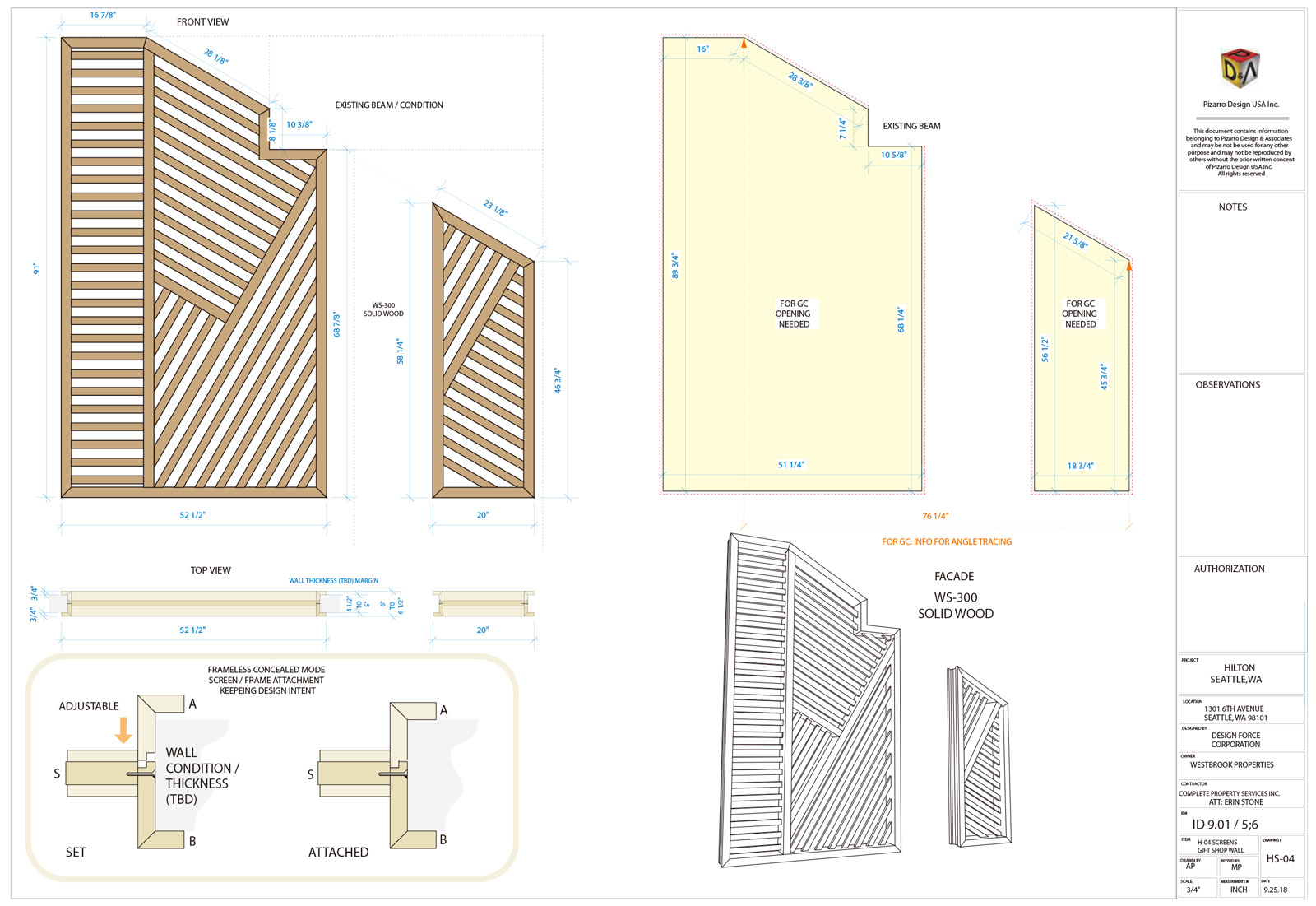
Gift Shop
These facades were prefabricated to ease the installation process.
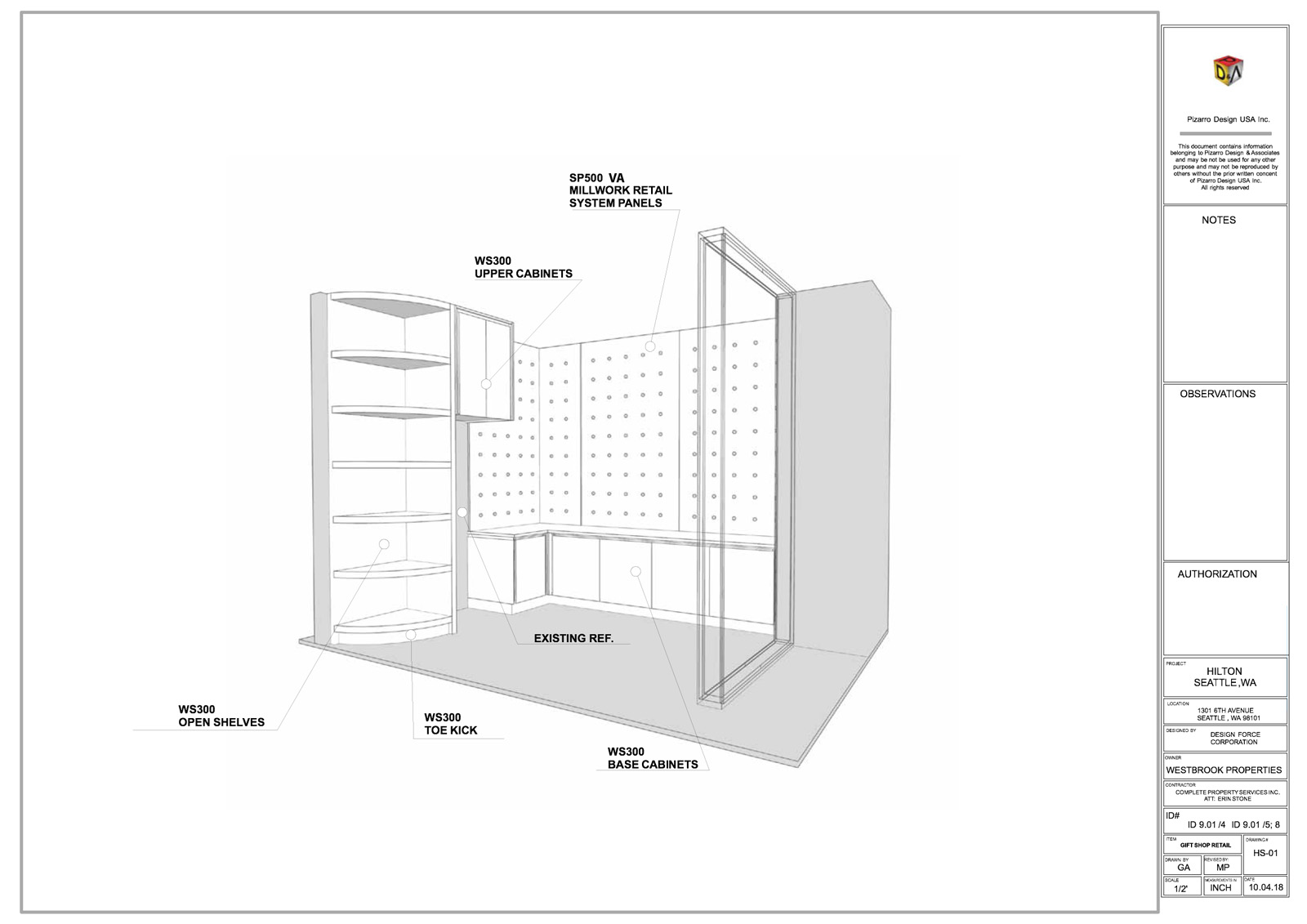
Gift Shop 3D
Due to the scale of our projects, we prioritize the ease of installation to minimize on-site labor costs. If possible, we can also utilize existing structures or materials to further reduce costs.
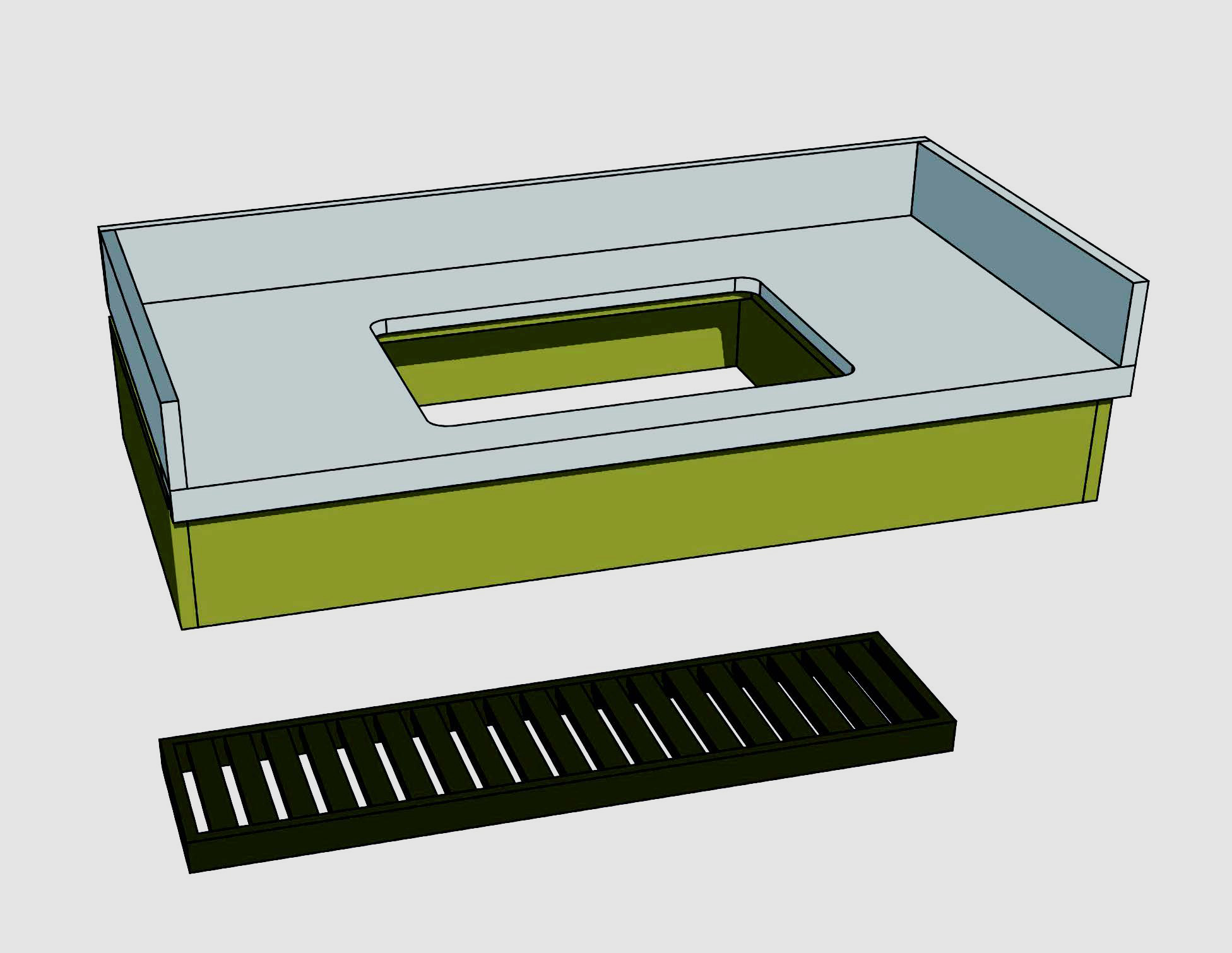
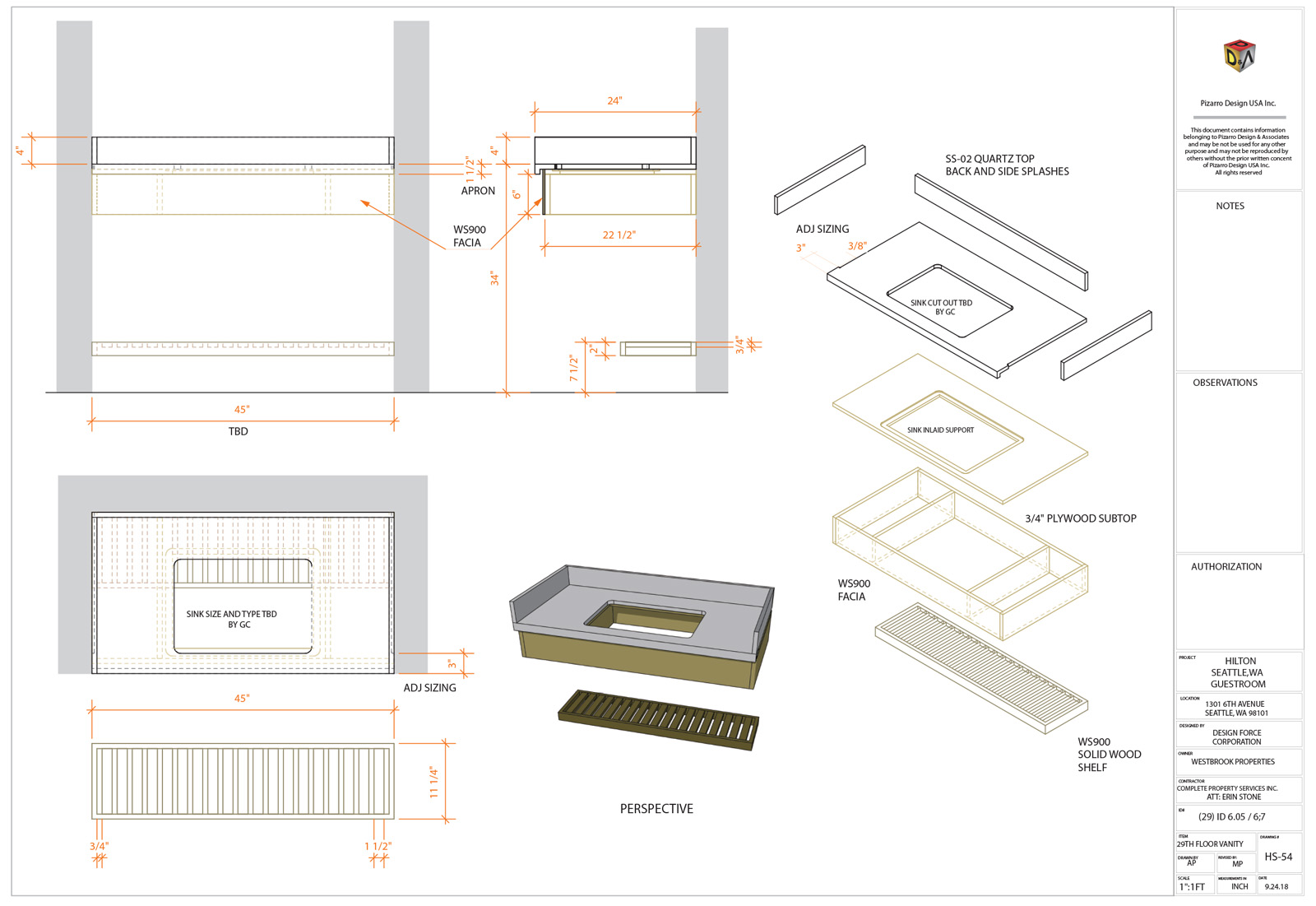
Exploded View
Exploded views help a reader quickly understand what is going on in a construction.
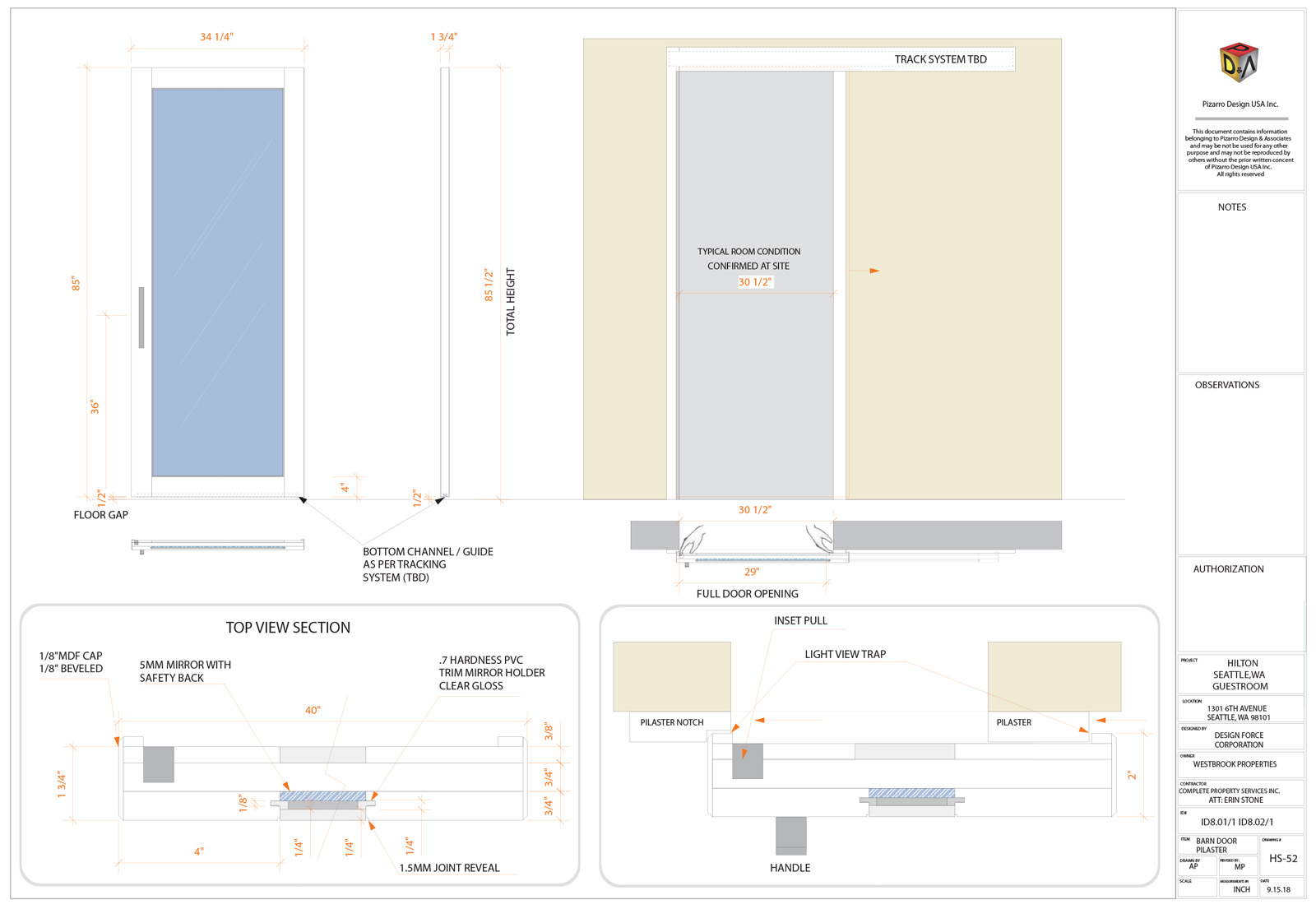
Orthographic
We create CD sets that engineers understand to ensure the success of the project.
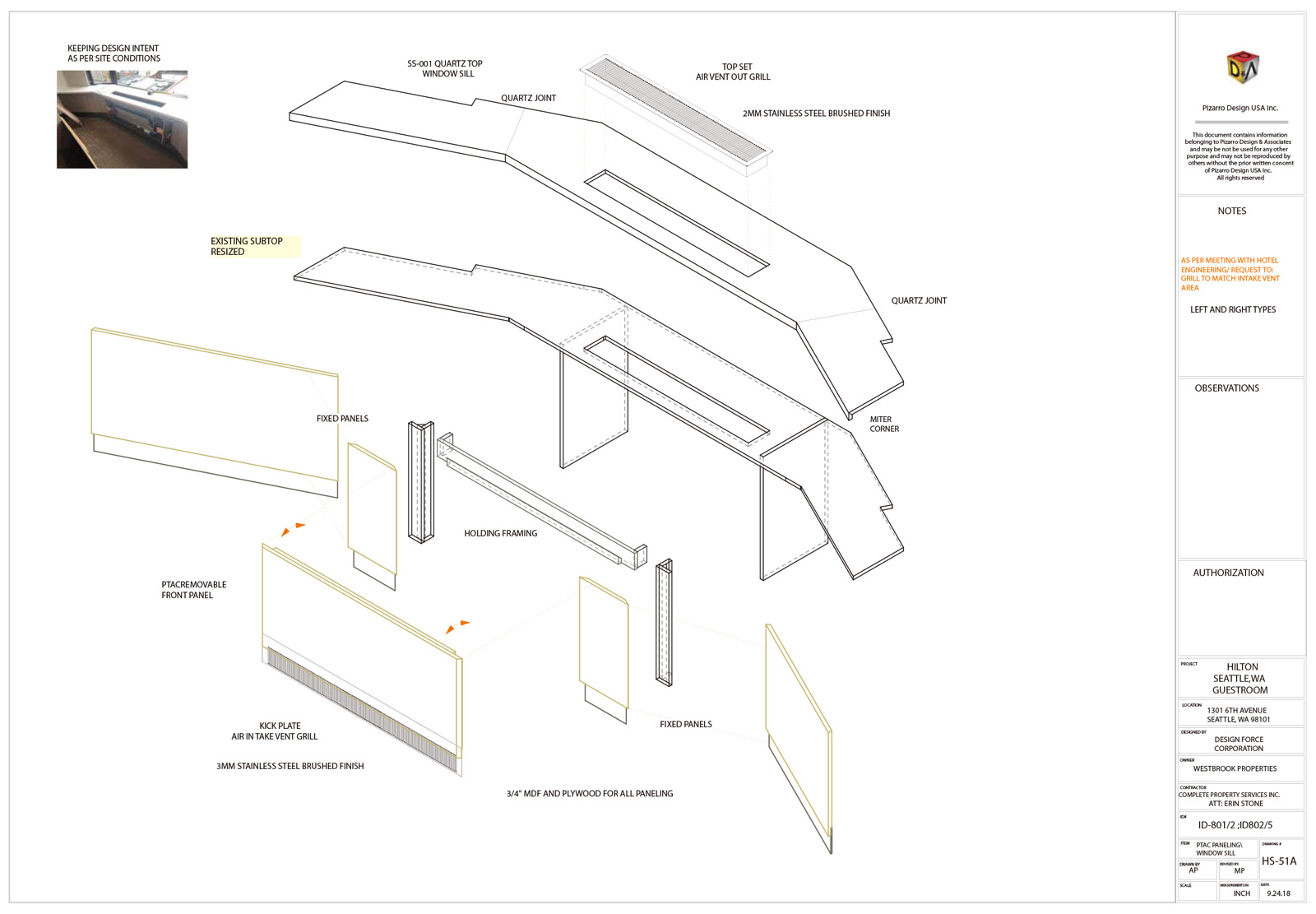
Exploded View Detail
We over-engineer and provide extra detail so that no information is lost and everyone is able to give beneficial input.