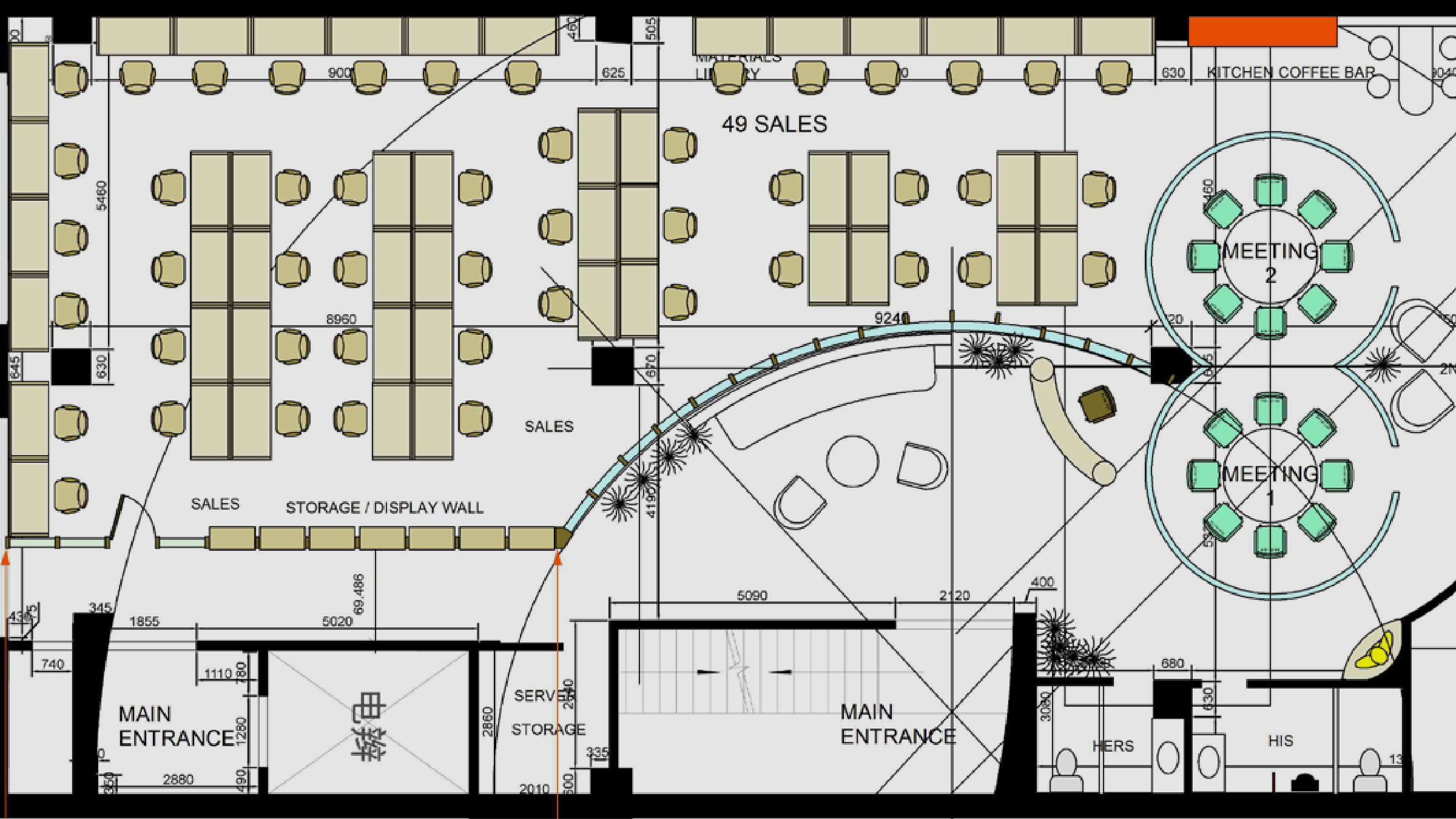
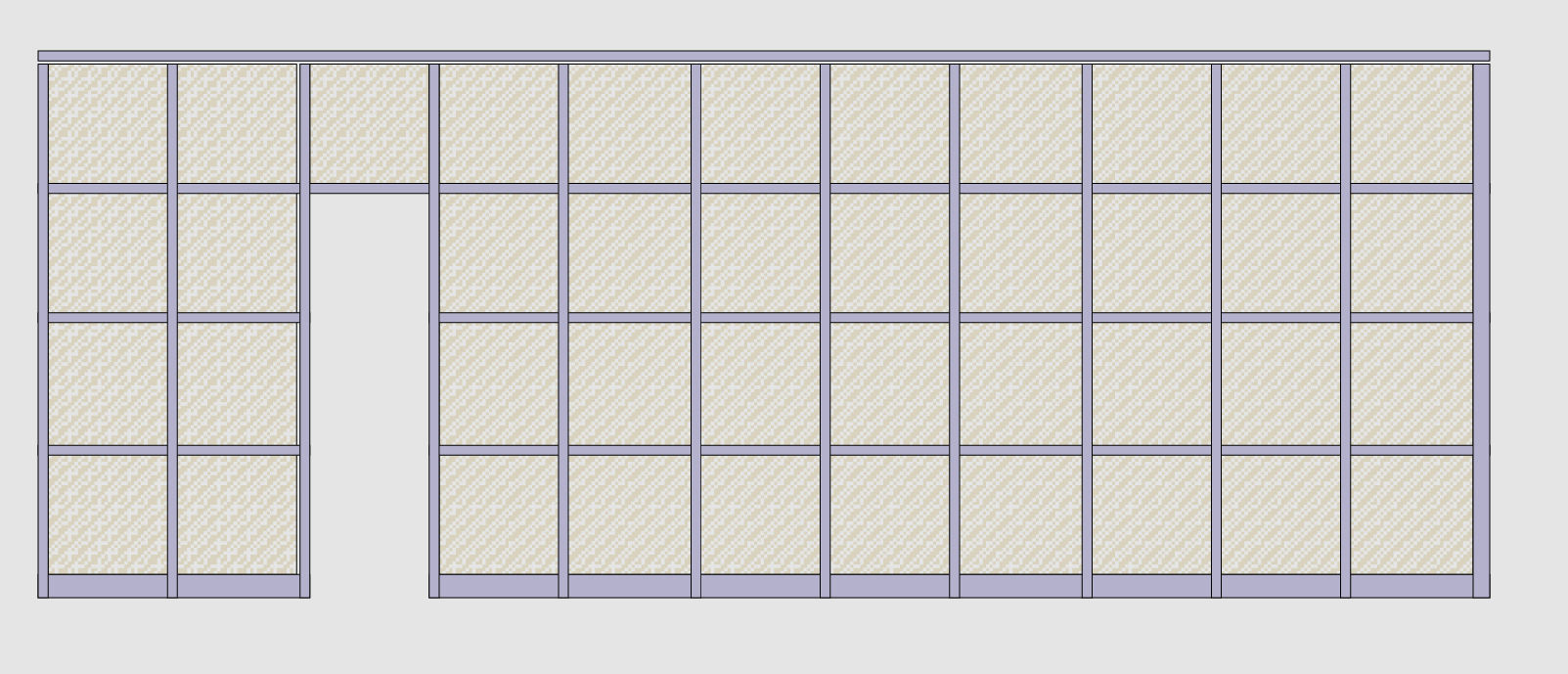
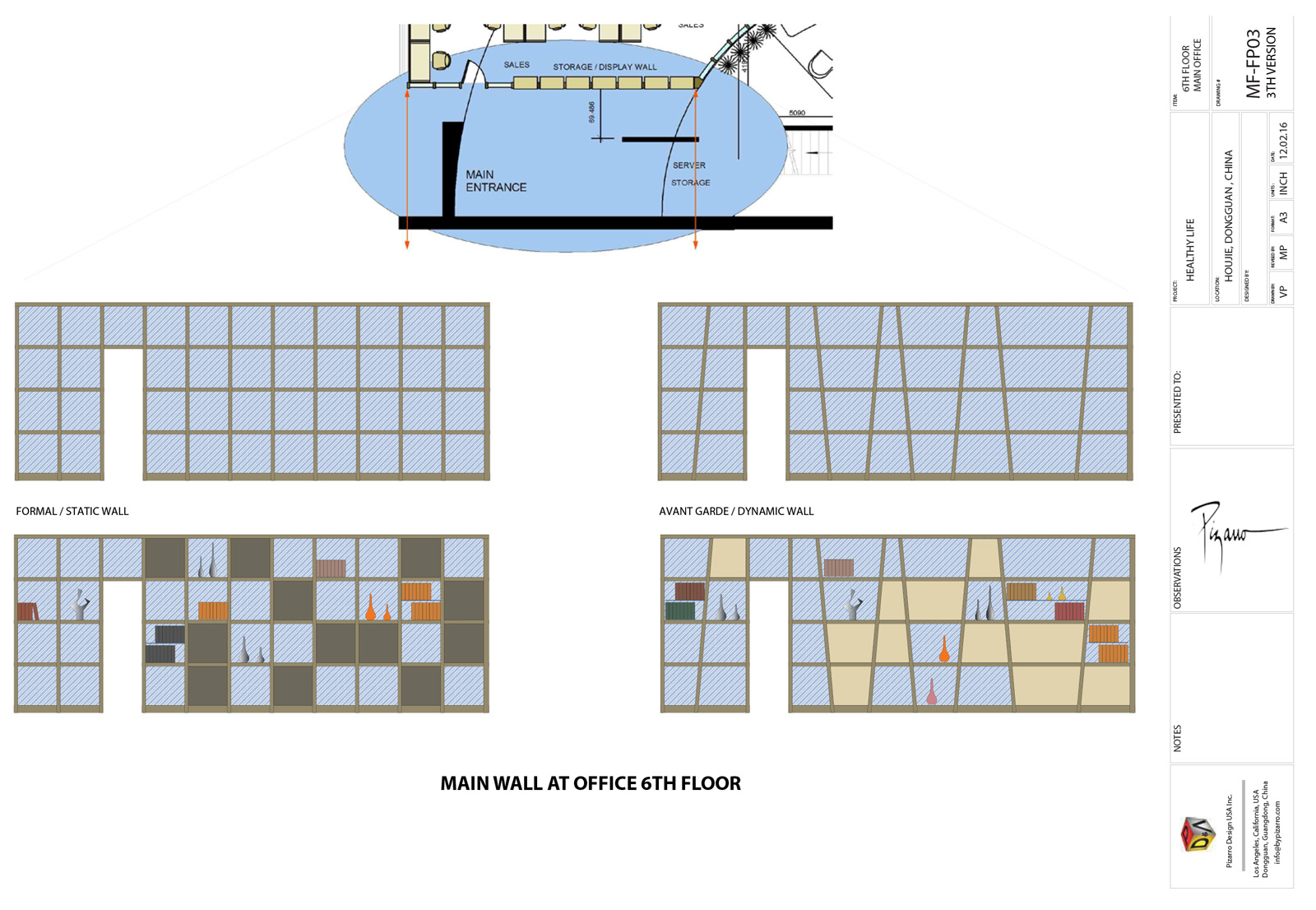
Office Specs
Multiple materials are used in the design for the cubbies in this office space to enhance the feeling of the objects that are placed inside.
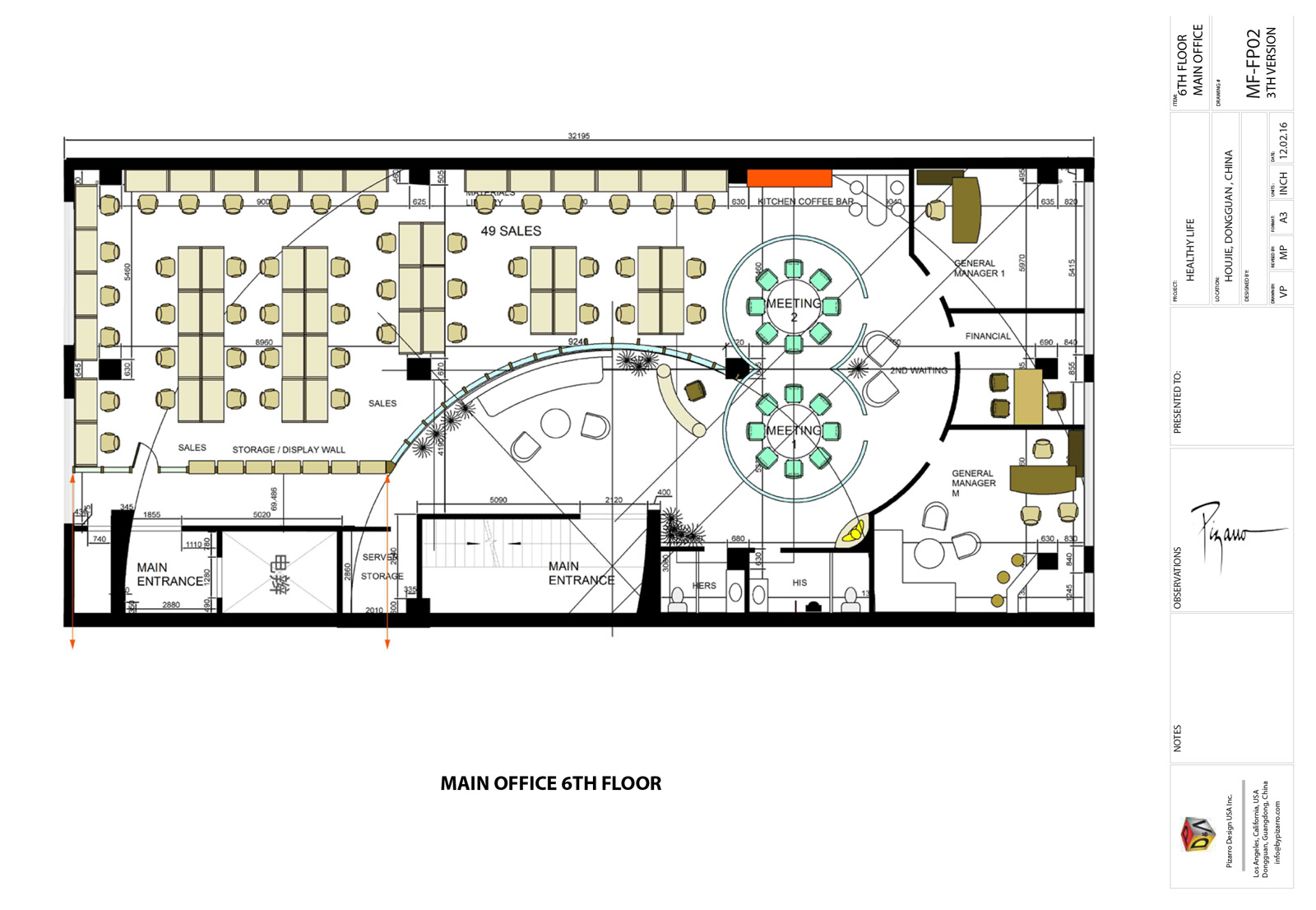
Office Layout
Precise measurements and strict adherence to building codes are a must for all of our work.
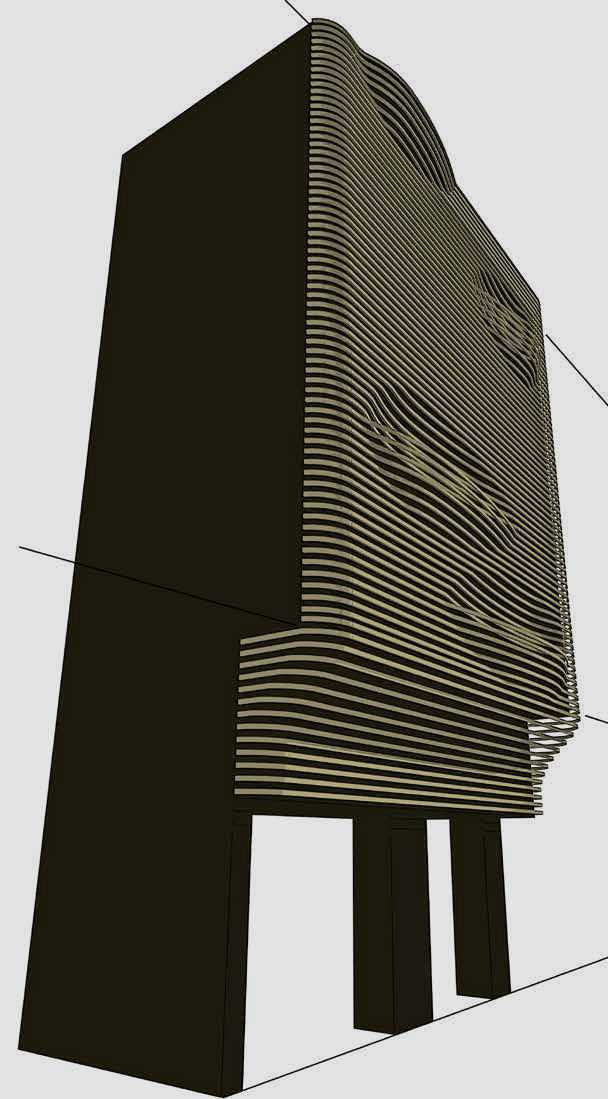
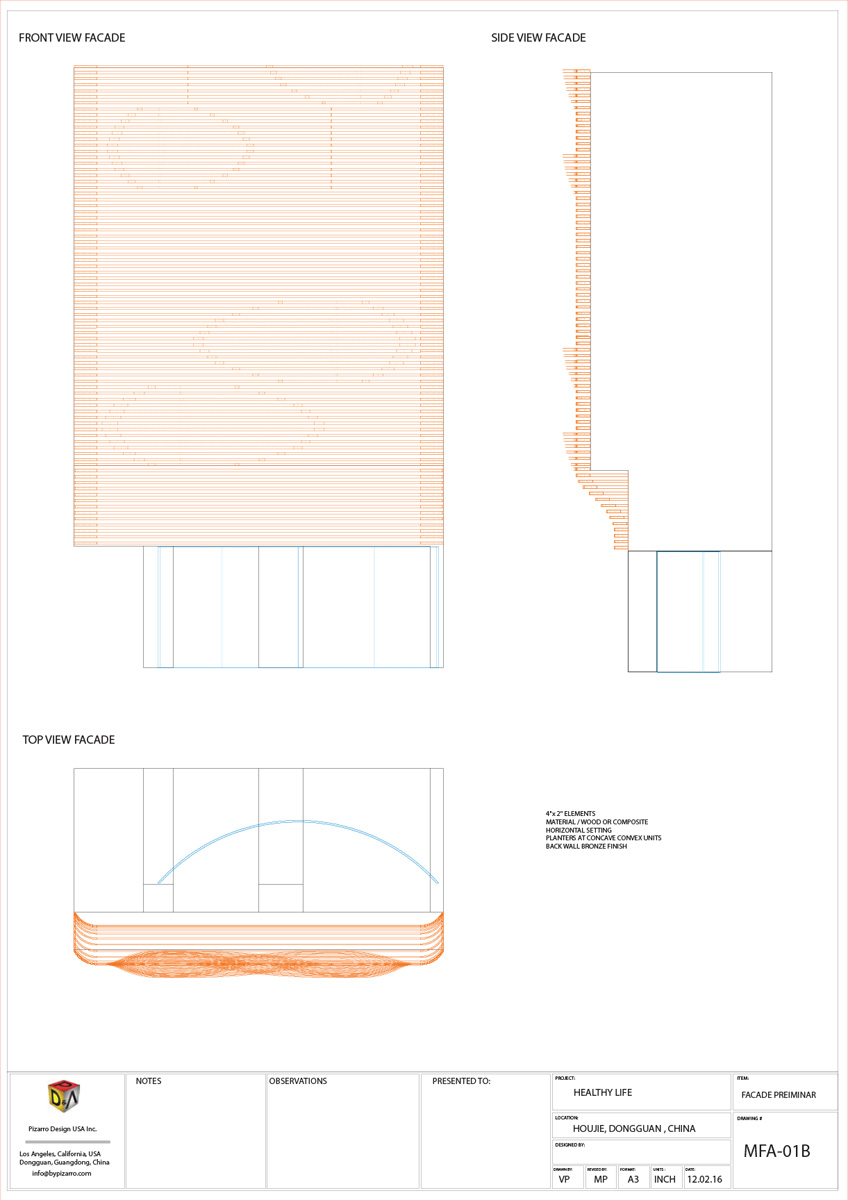
Facade 1 Ortho
We propose several options for reducing the cost of construction while staying true to the client's original specifications.
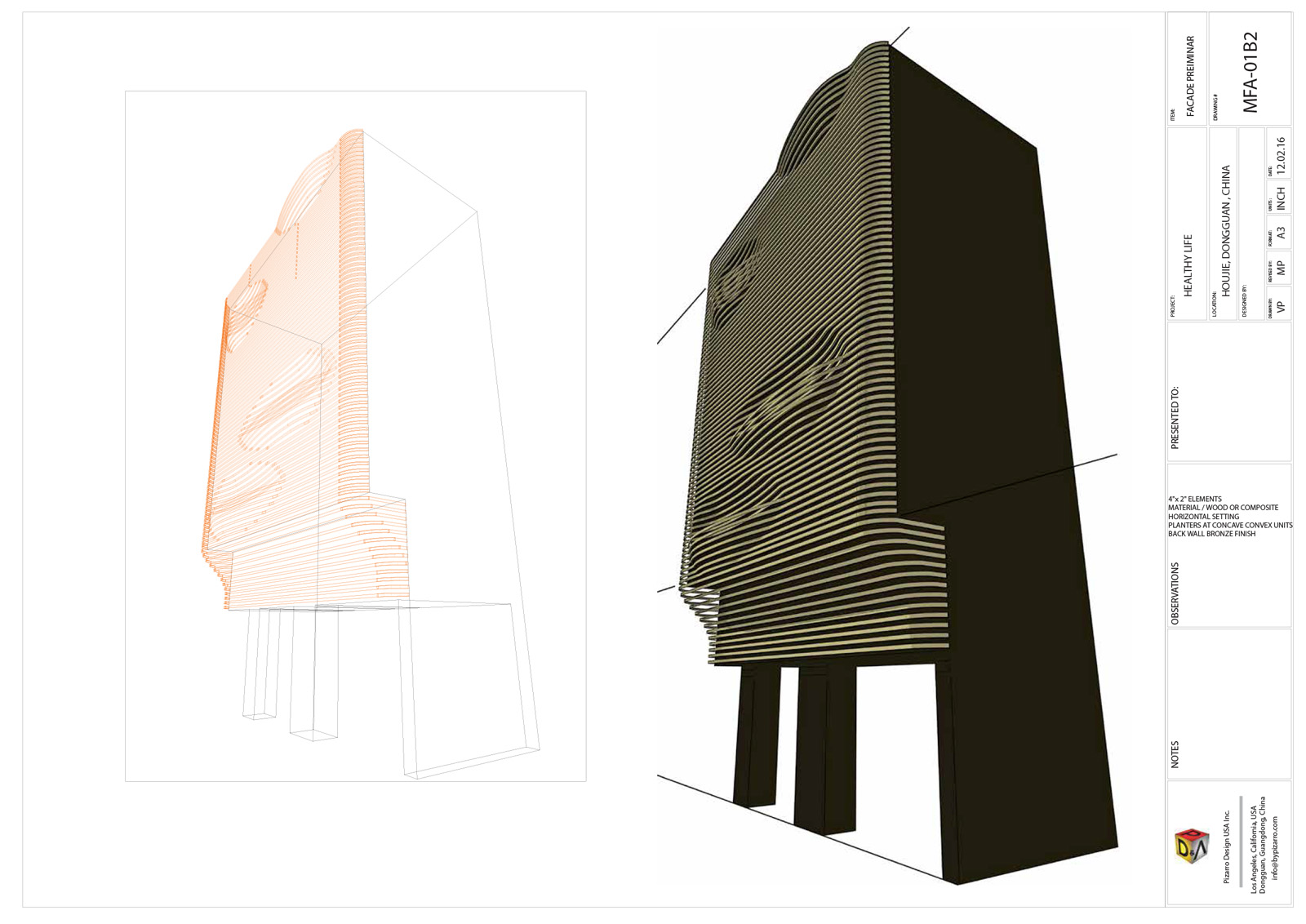
Facade 1 Render
This variation on the original construction reduces cost by using less wood to achieve the same result.
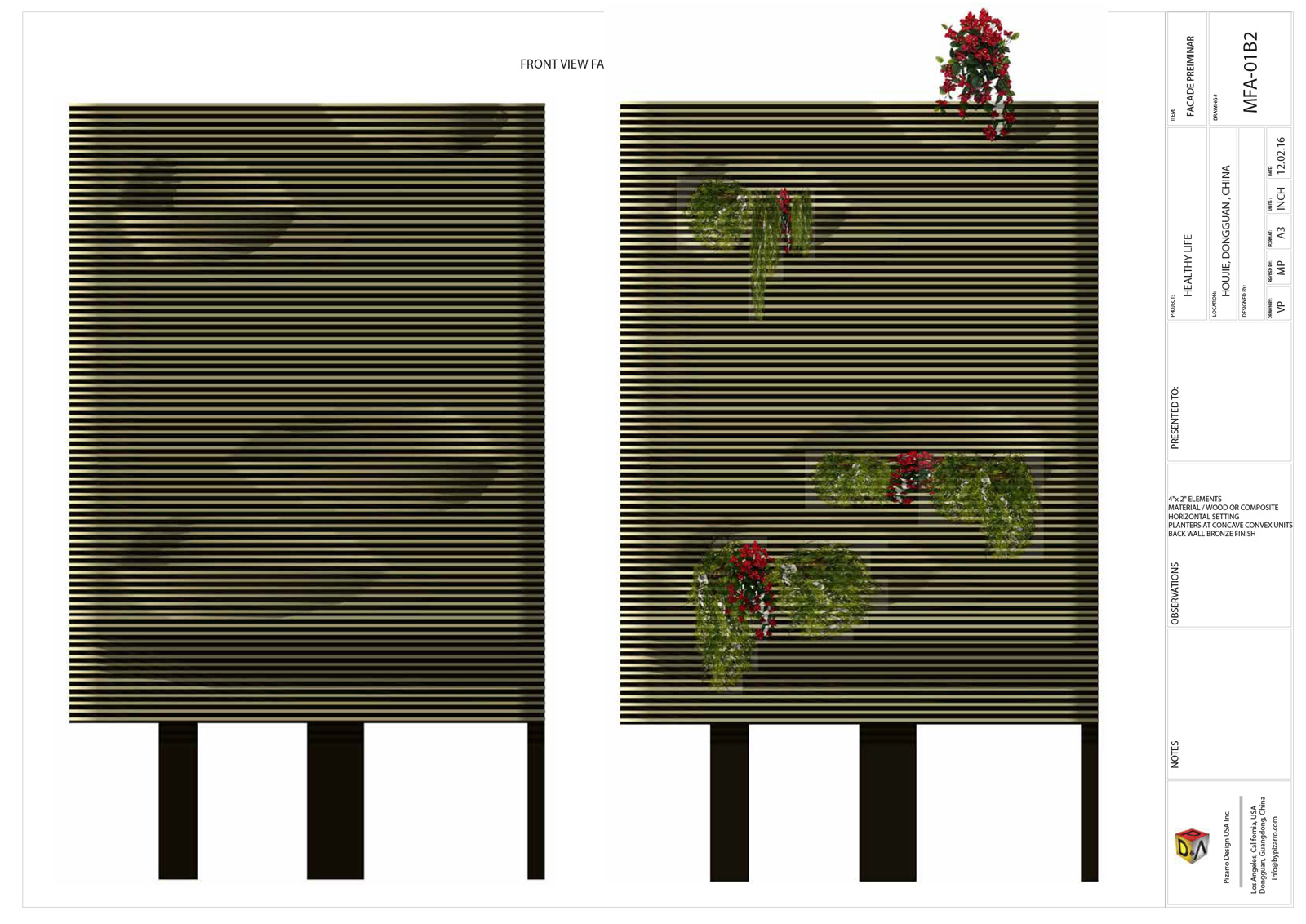
Facade 1 Nature
By incorporating different materials, like live plants, we are able to give this facade a more natural look.
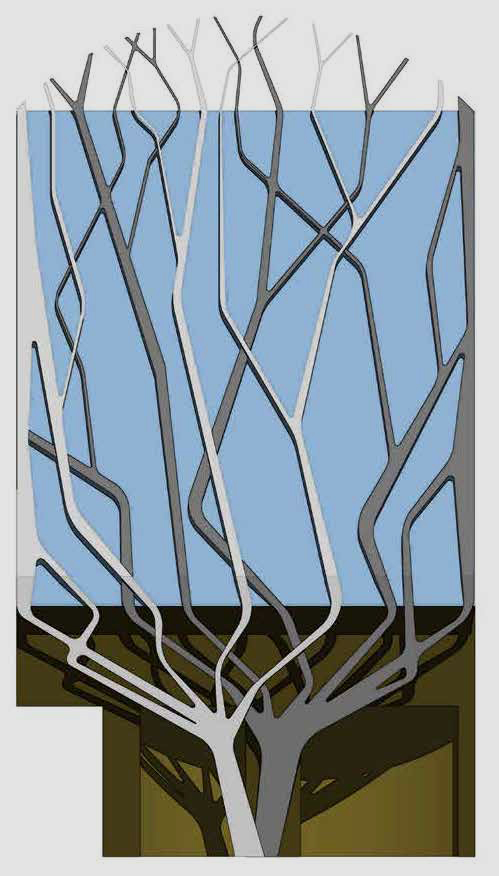
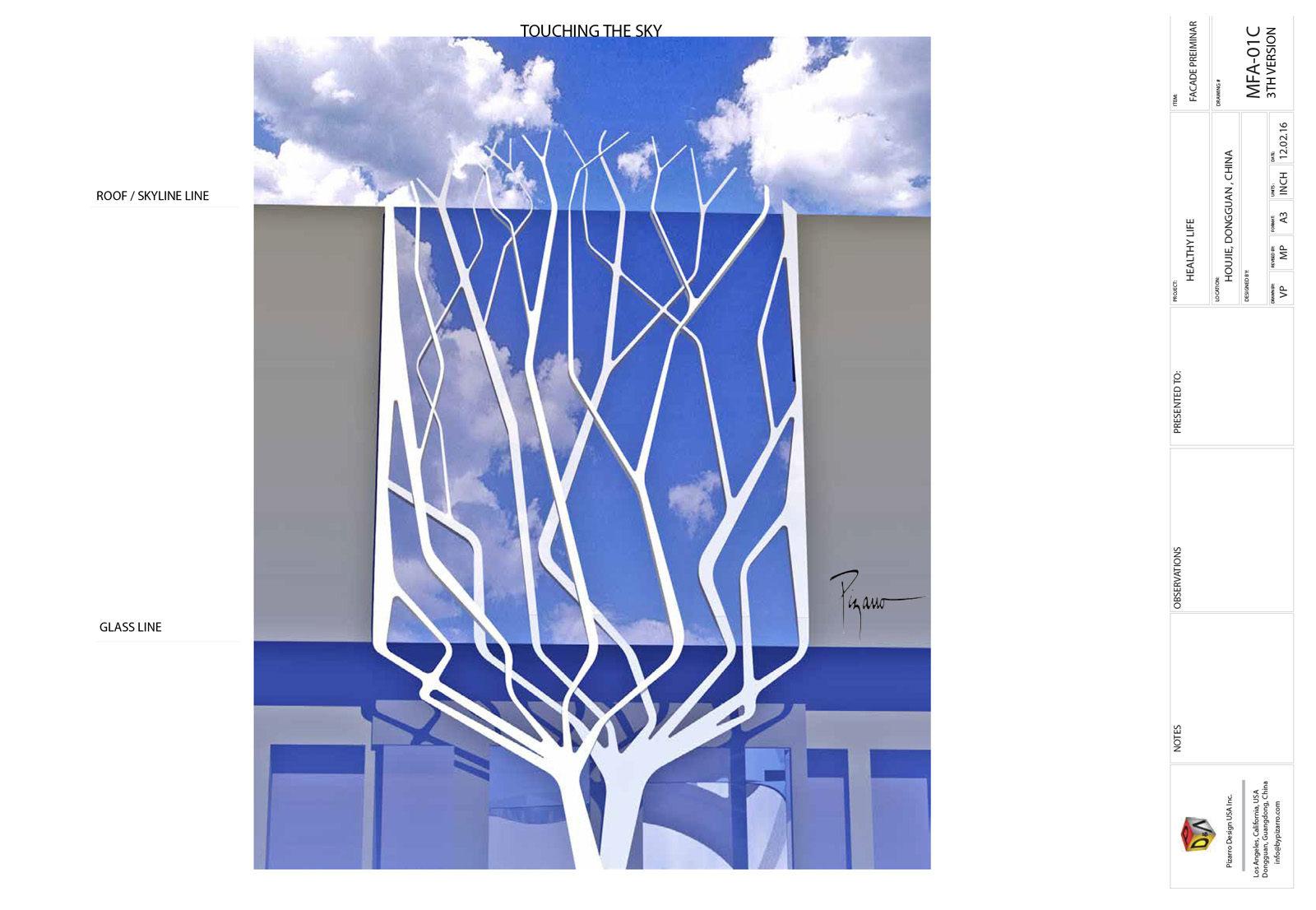
Facade 2 Mirror
This variation of the original design incorporates a mirror finish so that the architecture may extend its natural surroundings.
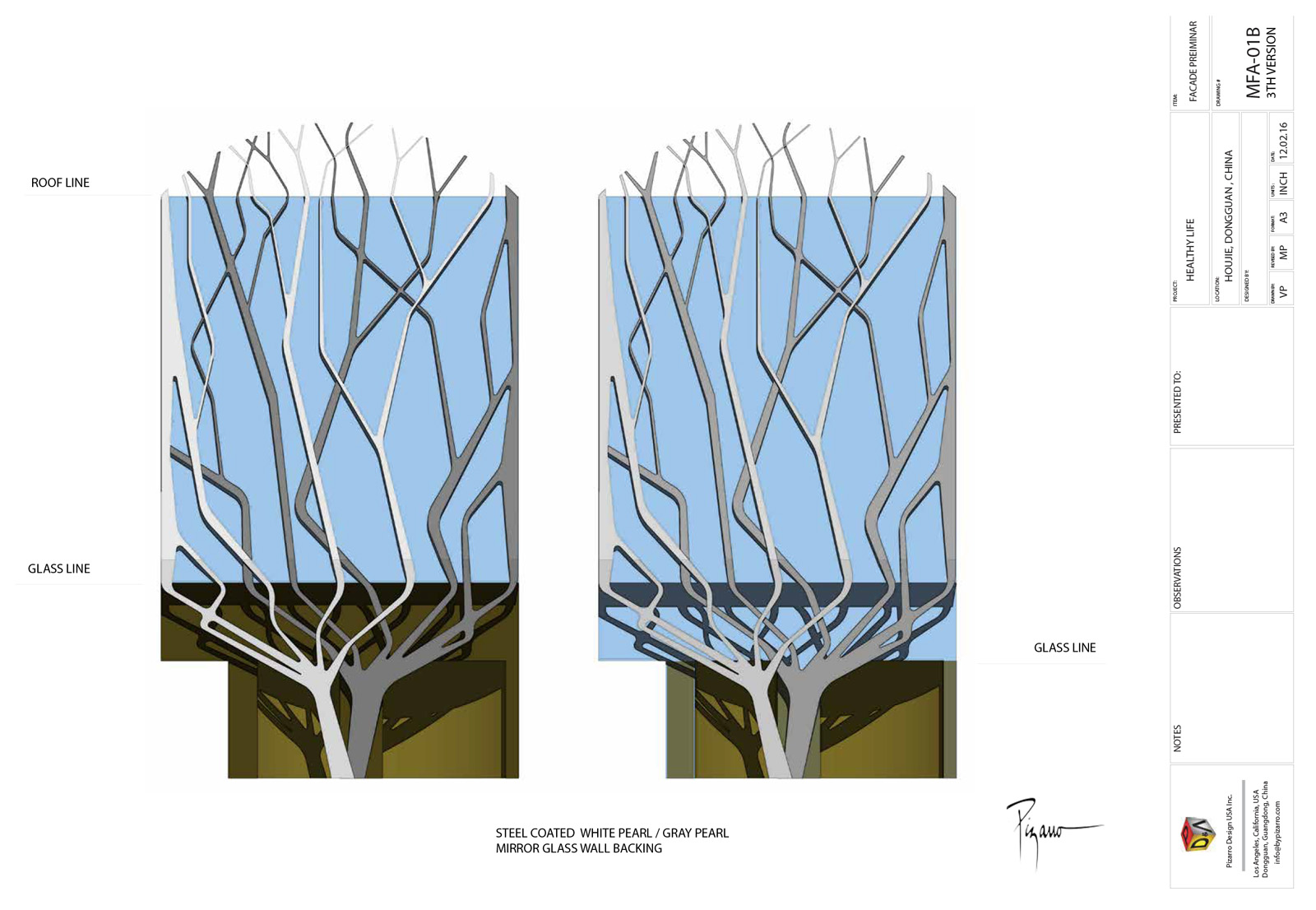
Facade 2 Sun Set
Picking the right materials keeps our work looking nice over time without requiring a lot of maintenance.